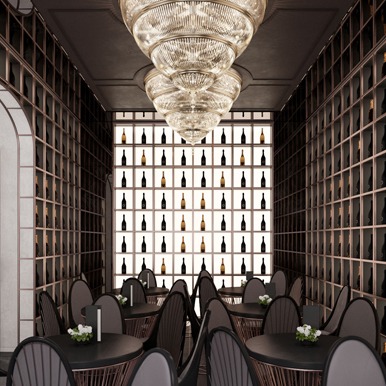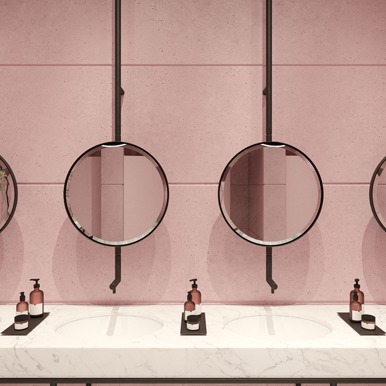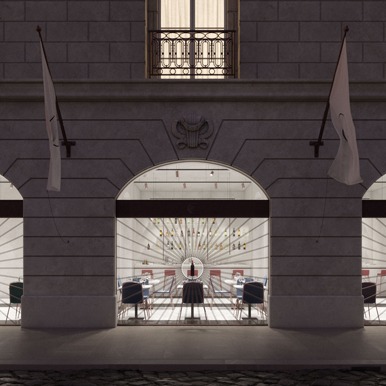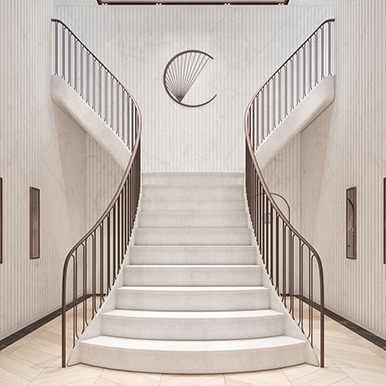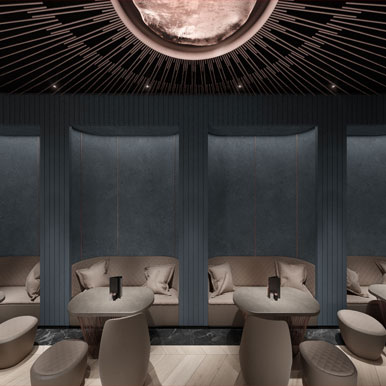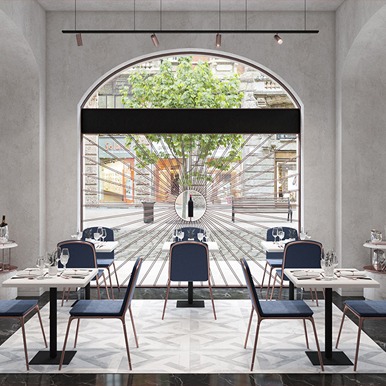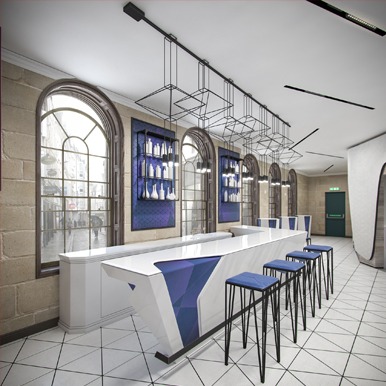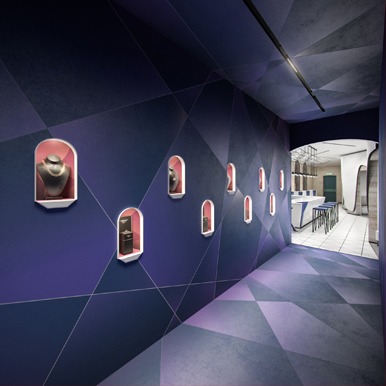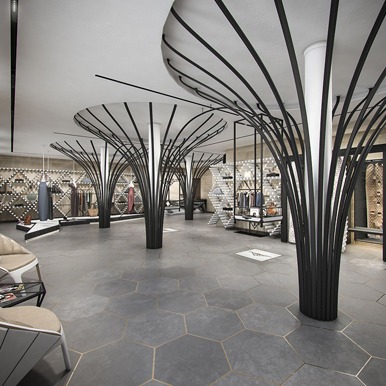Infinity Room
Portfolio Infinity Room Coppe The Infinity Room creates the illusion of an endless grid extending beyond corners, above ceilings, and below floors, leaving customers immersed in a seemingly boundless space. The walls are arranged in a grid format, with each intersection showcasing a product. Glass-enclosed lower sections and adhesive-bonded displays above form a captivating array […]
